Furano’s Newest All-Season Condominium
Rising high above the city of Furano & only footsteps from the Kitanomine Gondola, Fenix West is a luxurious 6-story condominium hotel presenting panoramic views of Furano and the Tokachi Mountain range on one side and Furano Ski Resort views on the other.
Offering hotel rooms, 1, 2 & 3-bedroom apartments & penthouse suites, all with private balconies, Fenix West follows the style of its sister development, award-winning Fenix Furano, presenting guests with elegant exterior styling and minimalistic interior design reflecting a sense of open space and first-class luxury not seen before in Furano.
Featuring in-house ski locker room, retail space and a restaurant, Fenix West is perfectly positioned for your Furano vacation—winter or summer.
Address: 2141-22 Kitanominecho, Furano, Hokkaido 076-0034
View on Google Maps
Reception:
12 Dec – 3 Apr: 7am – 10pm; 27 Nov – 11 Dec & 4 Apr – 6 May: 9am – 6pm
Housekeeping: Service clean every second day | Mid-clean every fourth day
*Service clean: Garbage collection & towels change only | Mid-clean: Full cleaning of roomv
3 Bedroom Penthouse Residence
• Standard guests: 6; Max guests: 7
• 3 bedrooms, feature 2 bathrooms
• Size: 109 sqm (view indicative floorplan)
• Surrounded by picturesque landscape, Level 7
• Designer kitchen with fully equipped
• Climate Control system
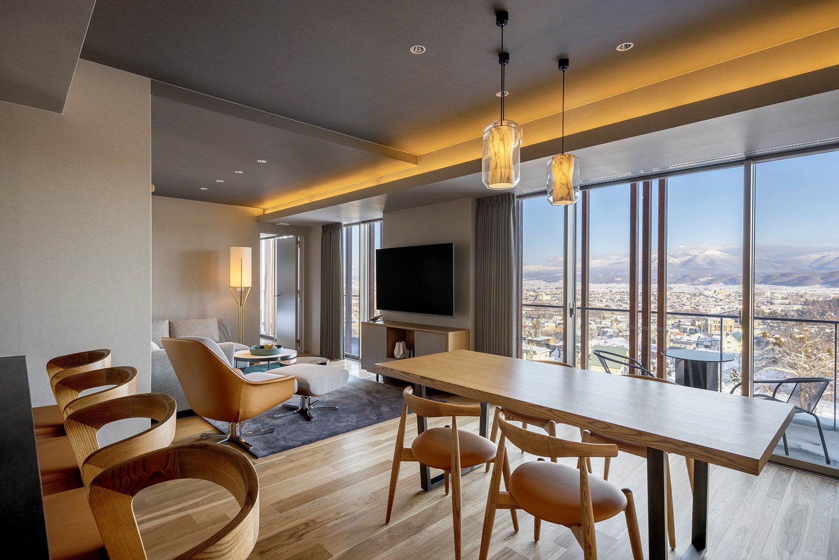
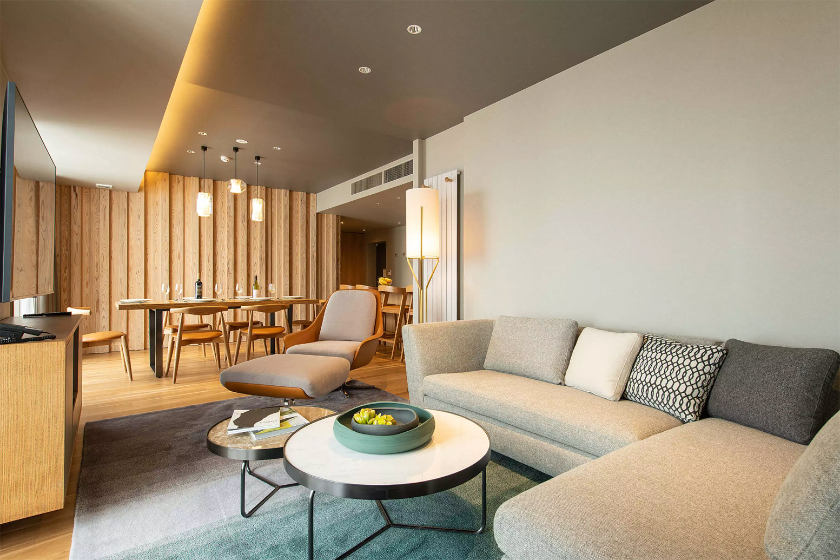
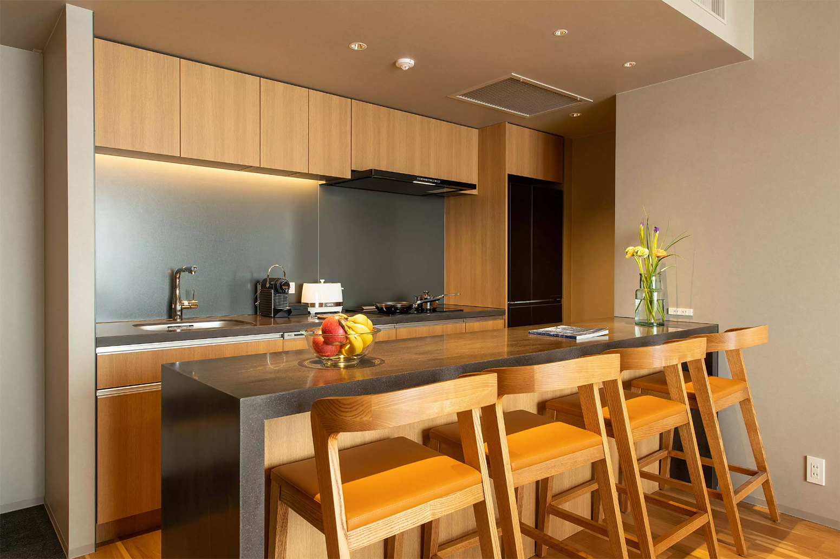
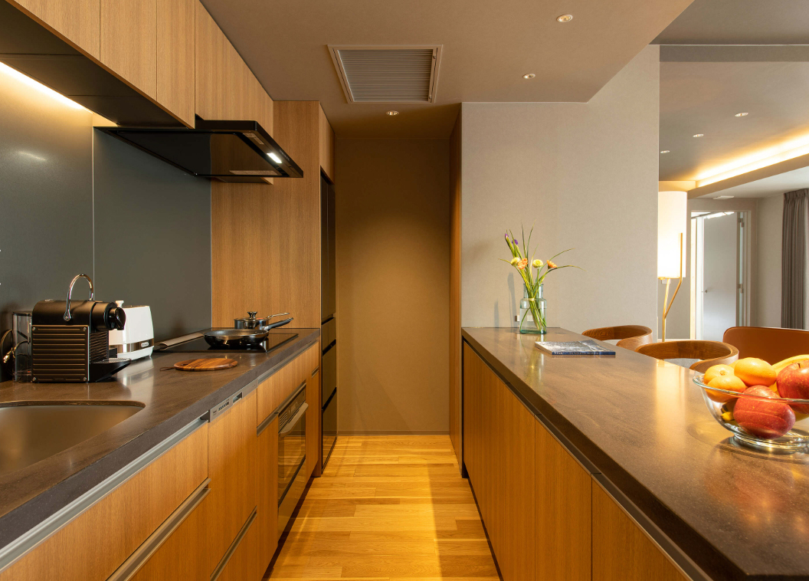
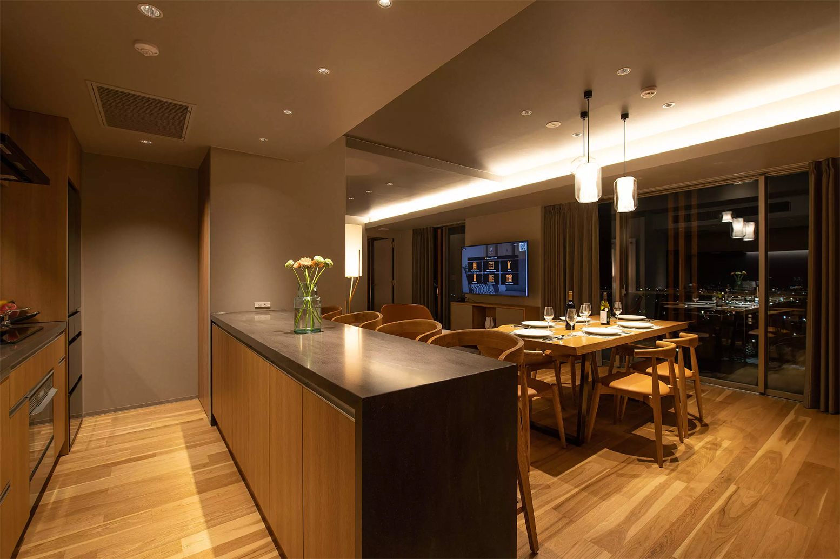
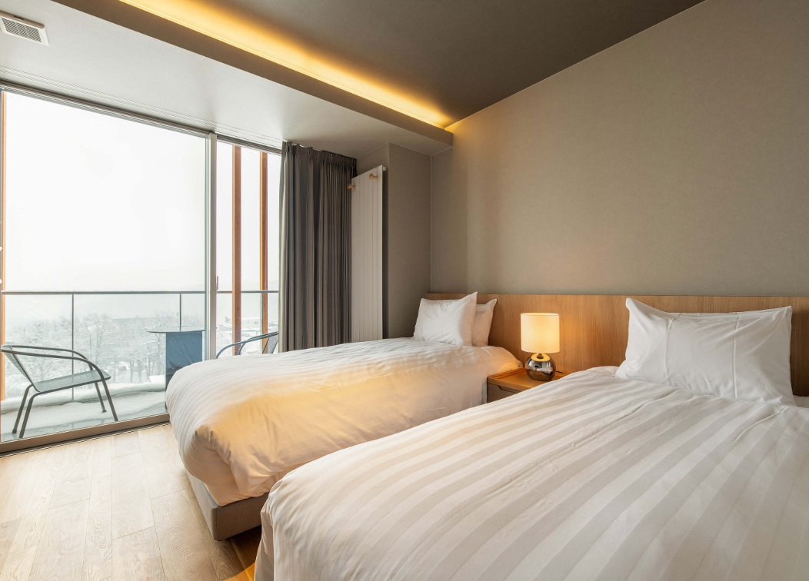
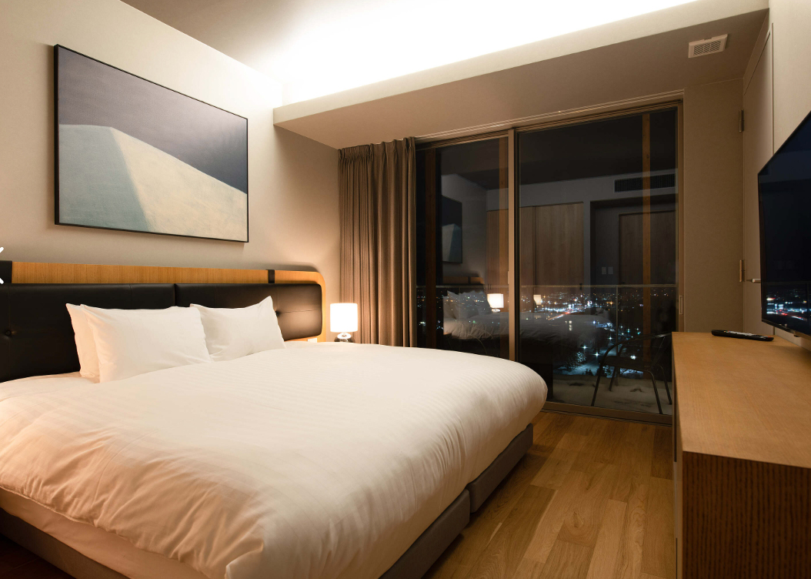
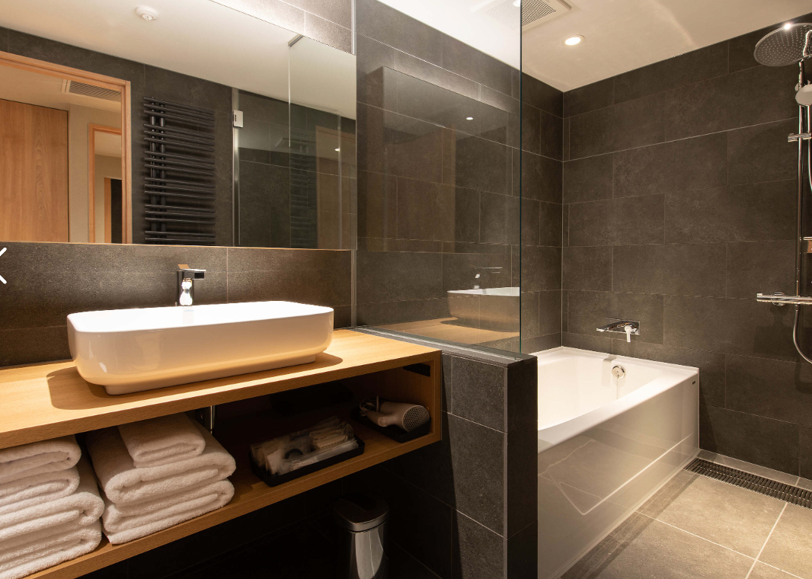
3 Bedroom Penthouse Suite
• Standard guests: 6; Max guests: 7
• 3 bedrooms, feature 2 bathrooms
• Size: 100 sqm (view indicative floorplan)
• Surrounded by picturesque landscape, Level 7
• Designer kitchen with fully equipped
• Climate Control system
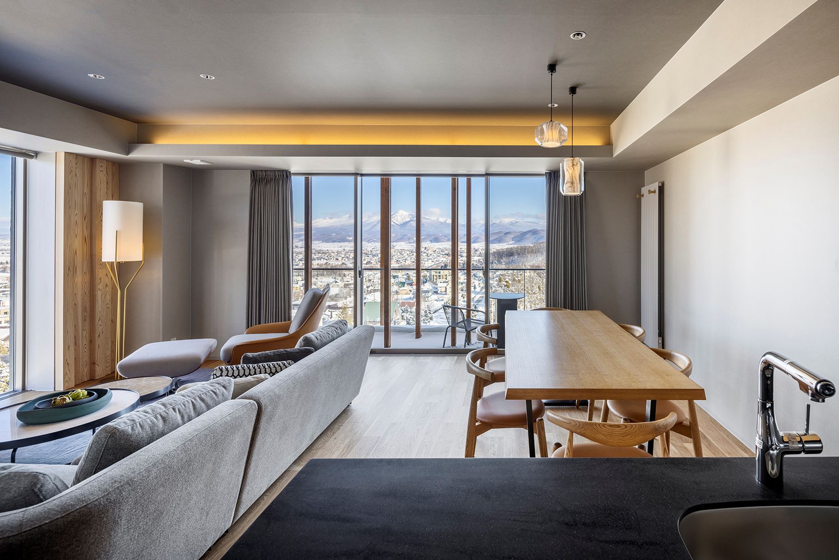
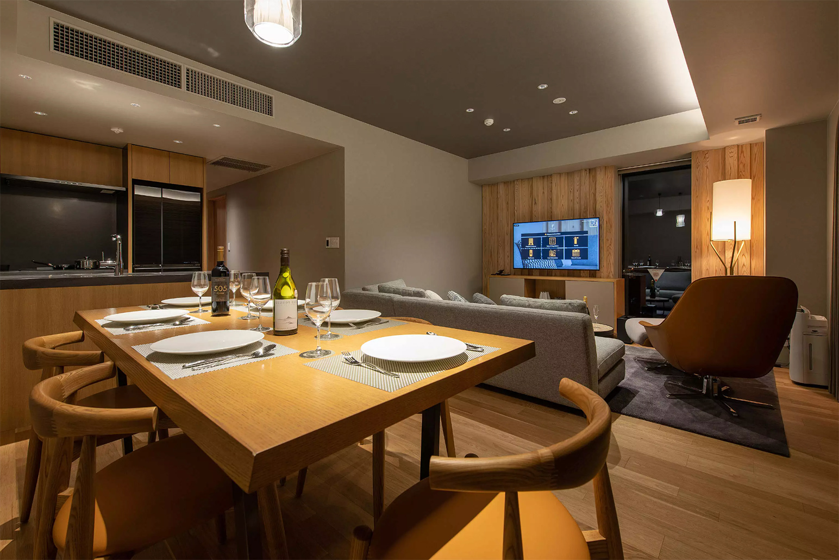
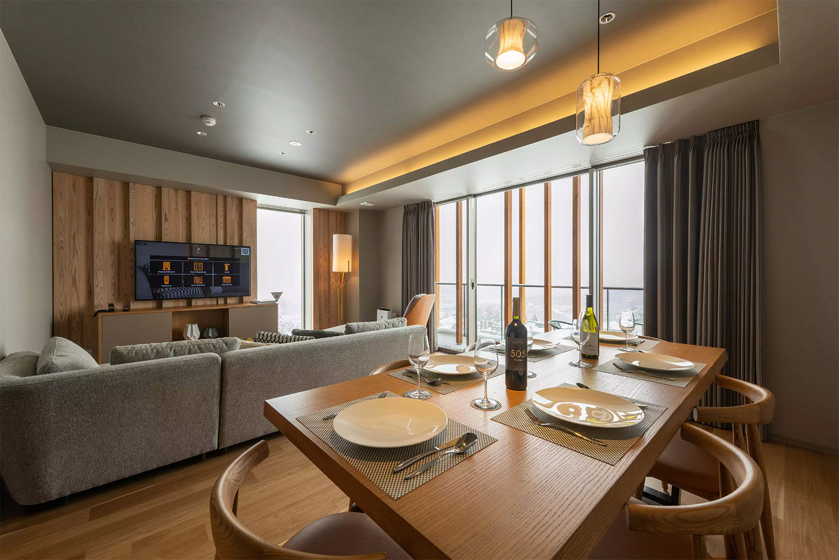
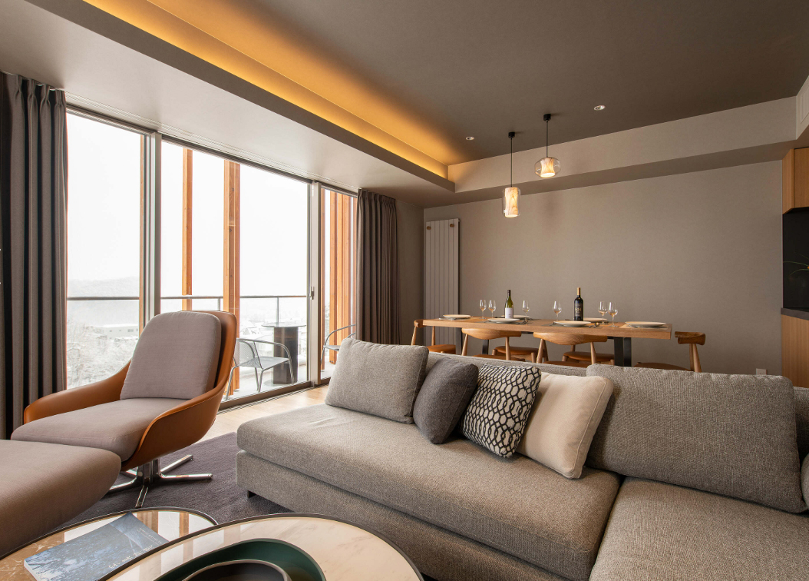
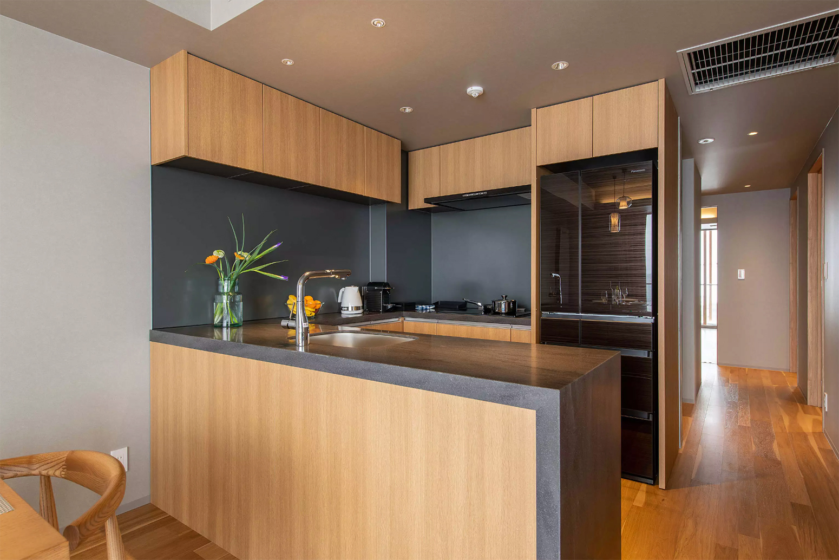
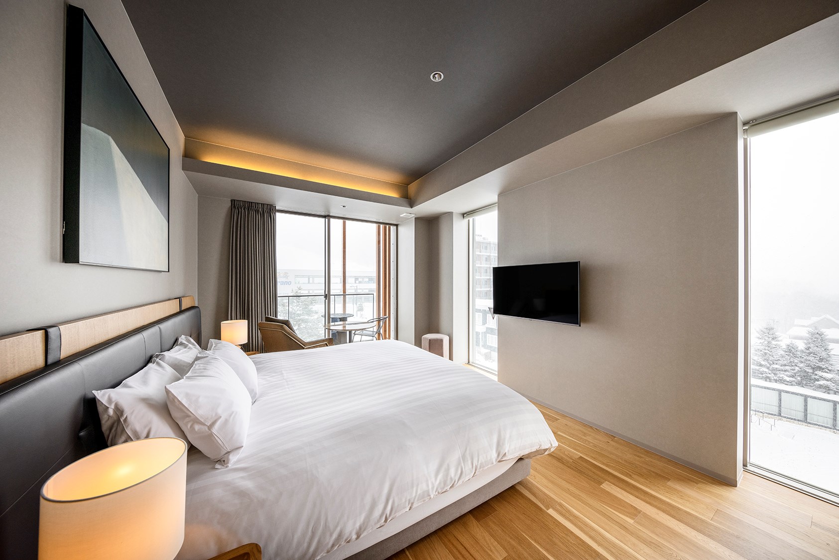
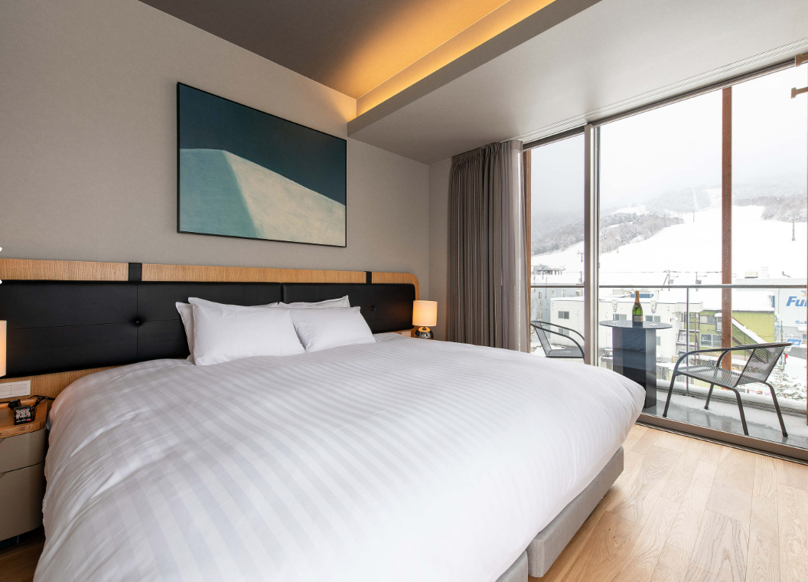
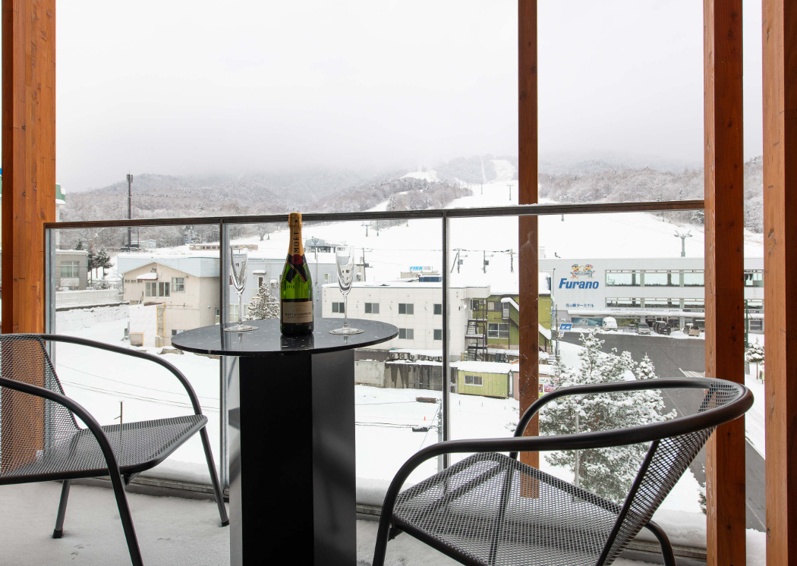
3 Bedroom Premier Suite
• Standard guests: 6; Max guests: 7
• 3 bedrooms, feature 3 bathrooms
• Size: 100 sqm (view indicative floorplan)
• Surrounded by picturesque landscape, Level 2-6
• Designer kitchen with fully equipped
• Climate Control system
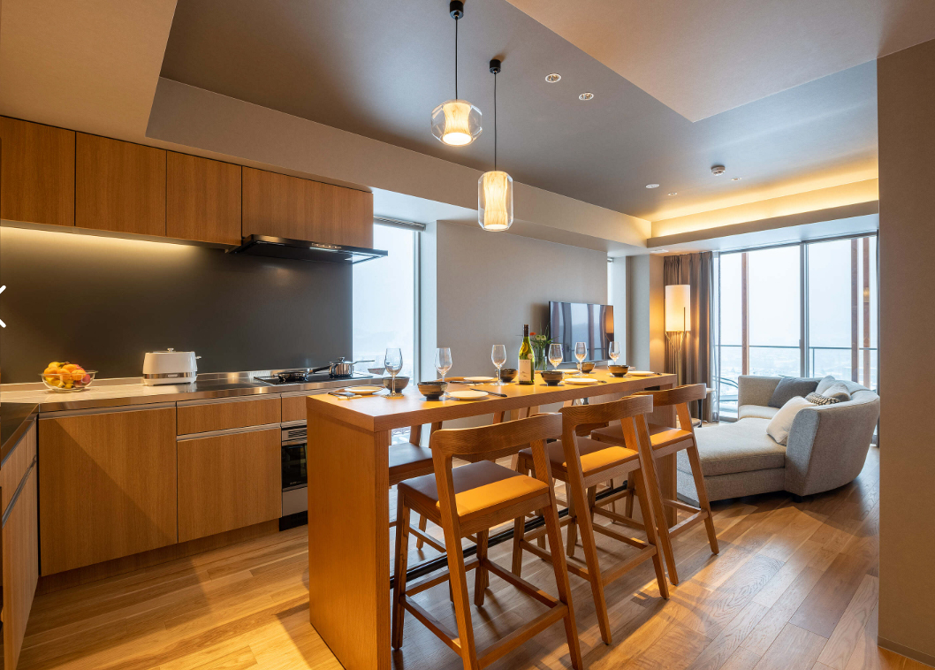
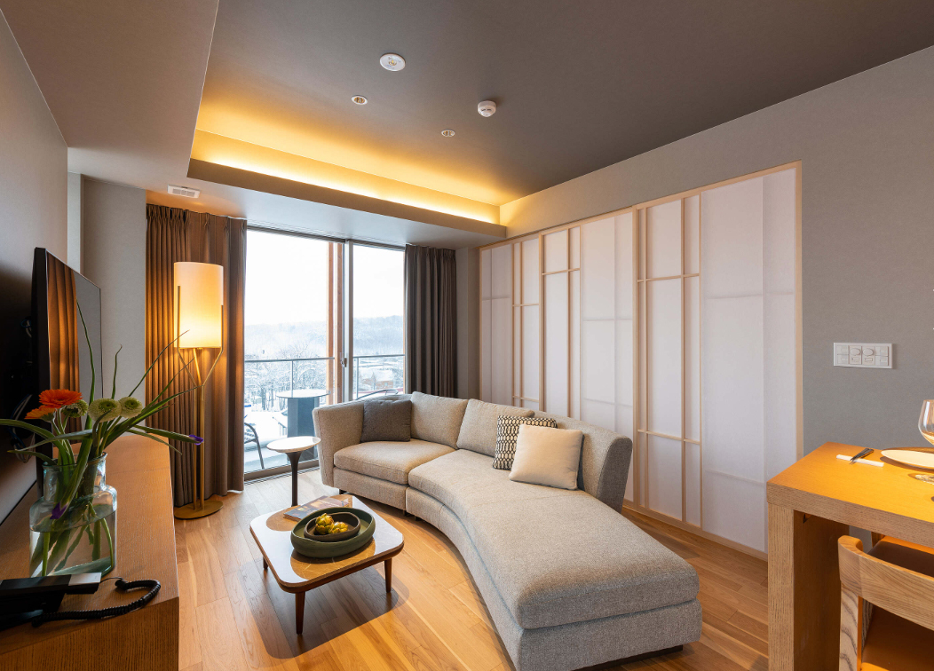
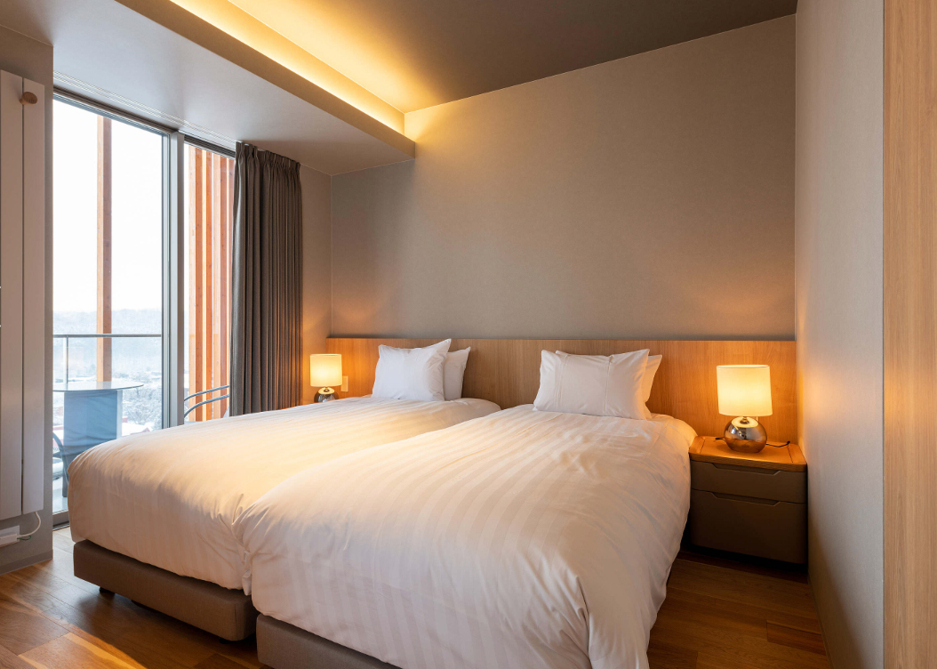
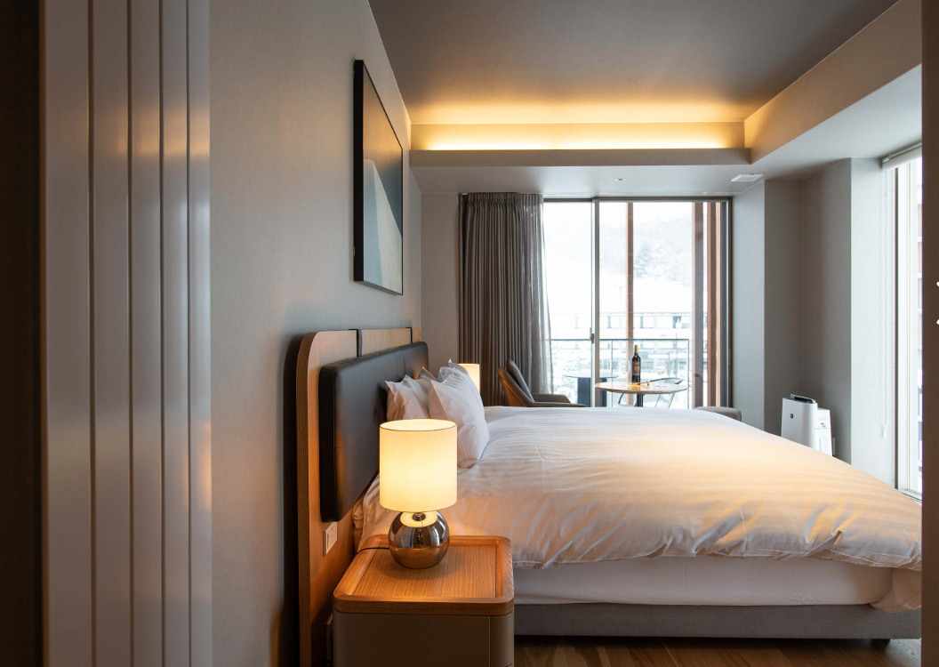
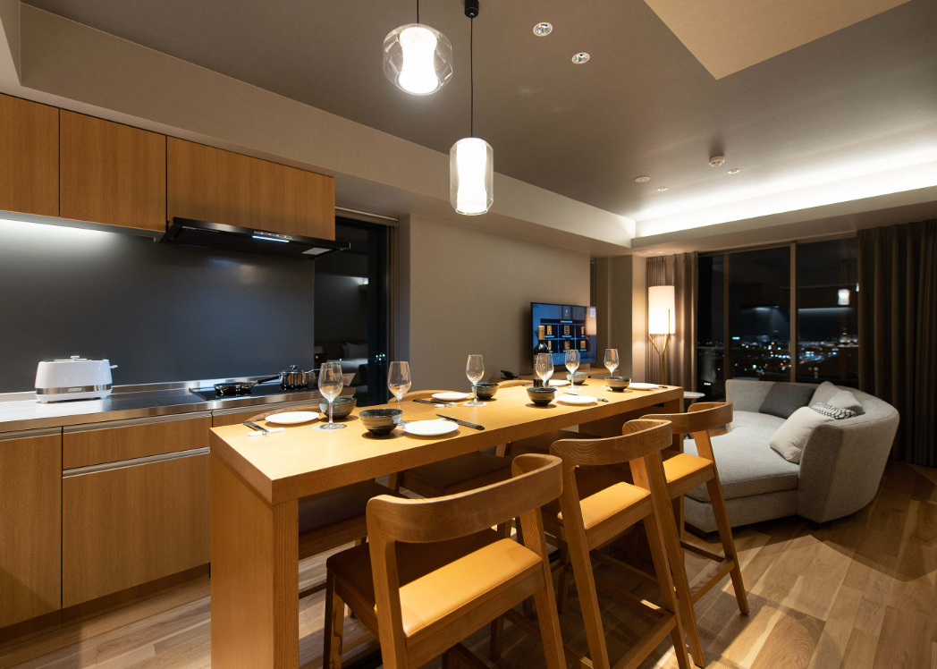
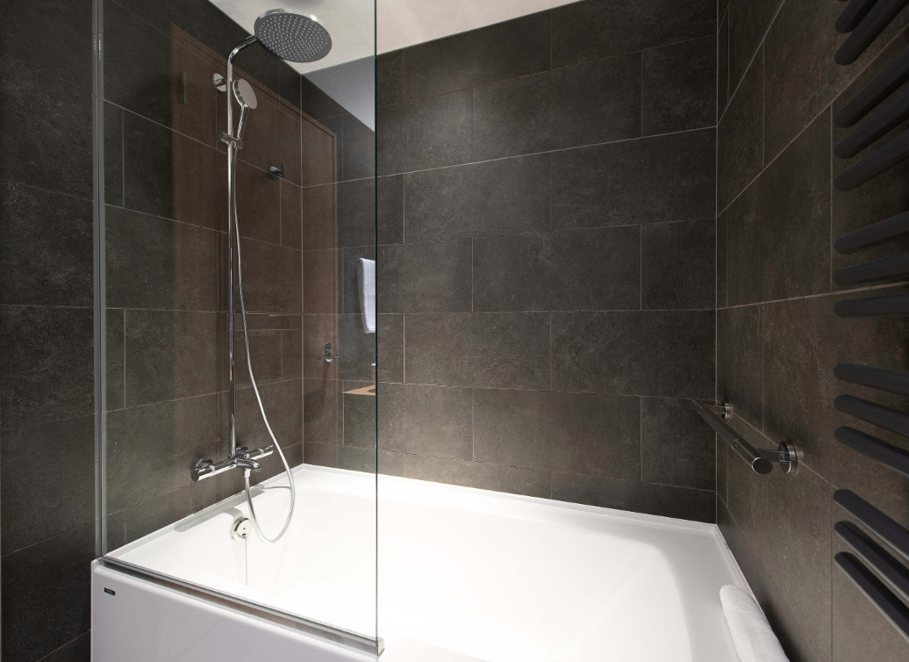
2 Bedroom Premier Suite
• Standard guests: 4; Max guests: 4
• 2 bedrooms, feature 2 bathrooms
• Size: 72 sqm (view indicative floorplan)
• Surrounded by picturesque landscape, Level 2-7
• Designer kitchen with fully equipped
• Climate Control system
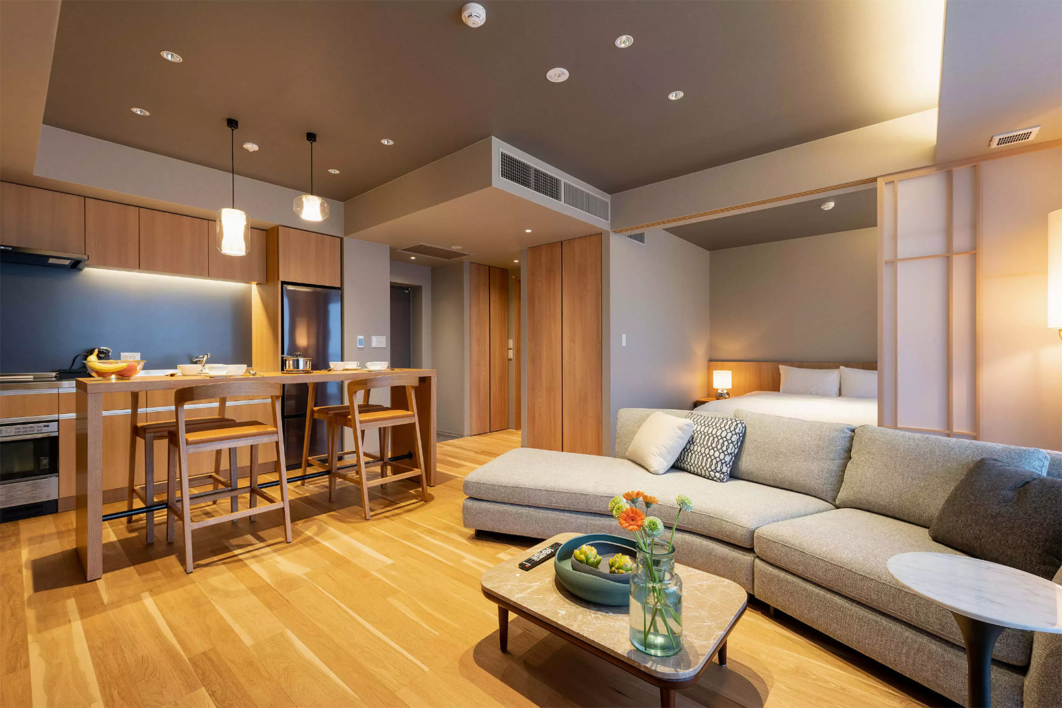
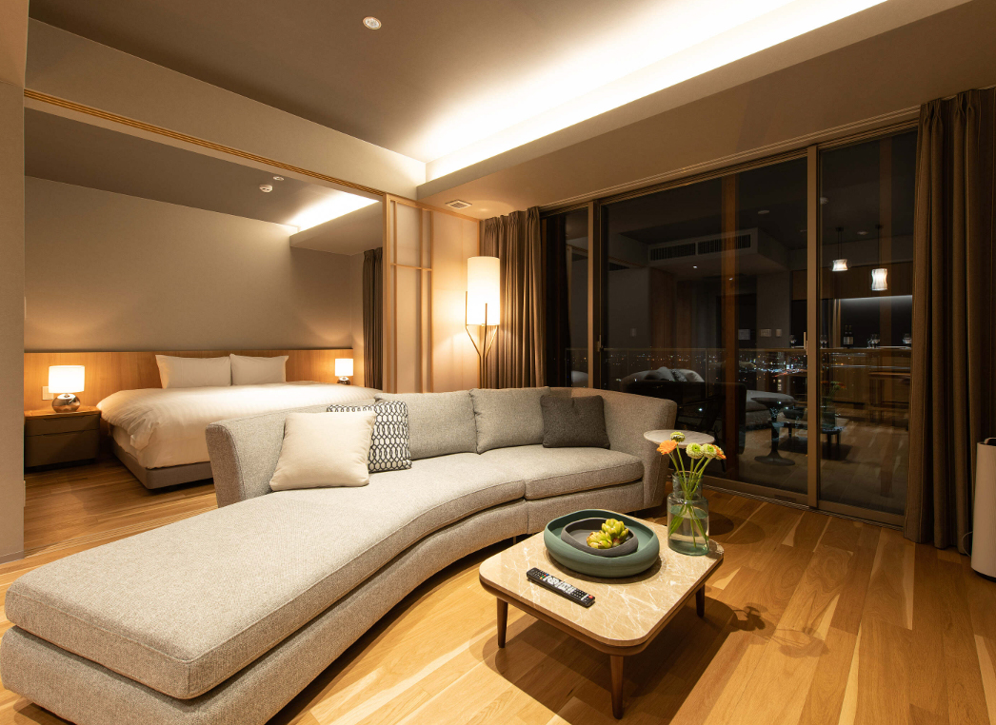
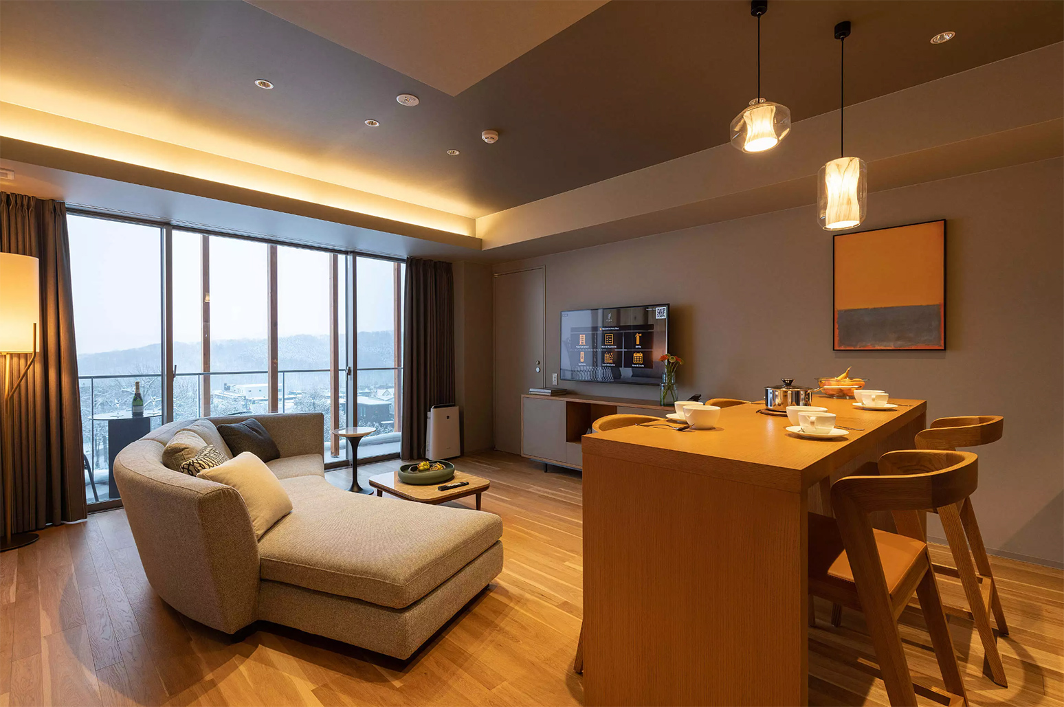
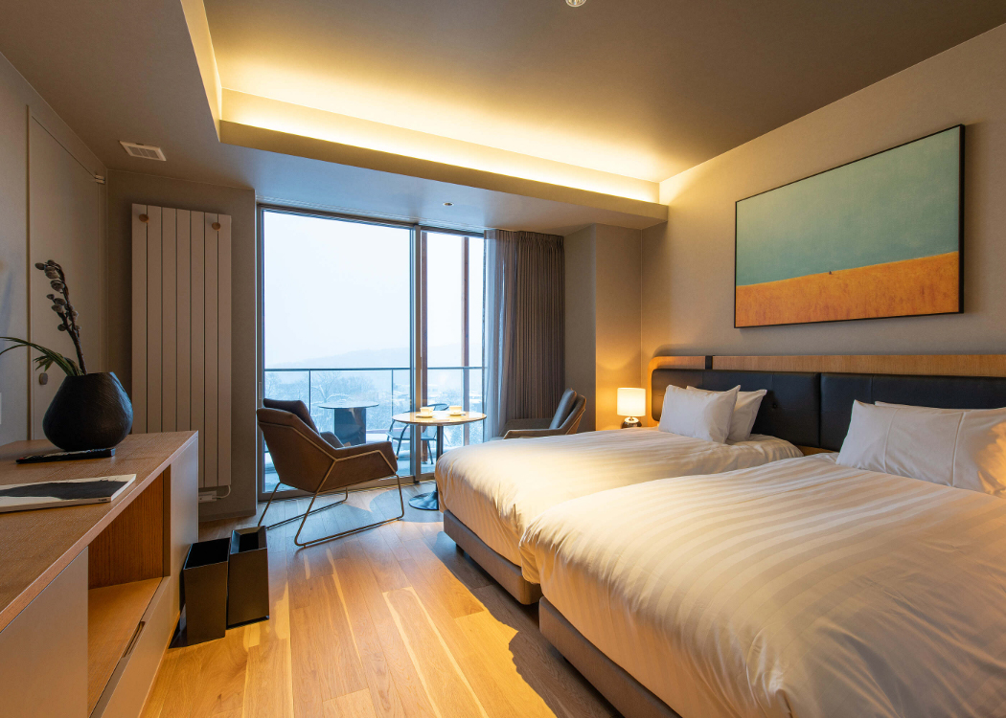
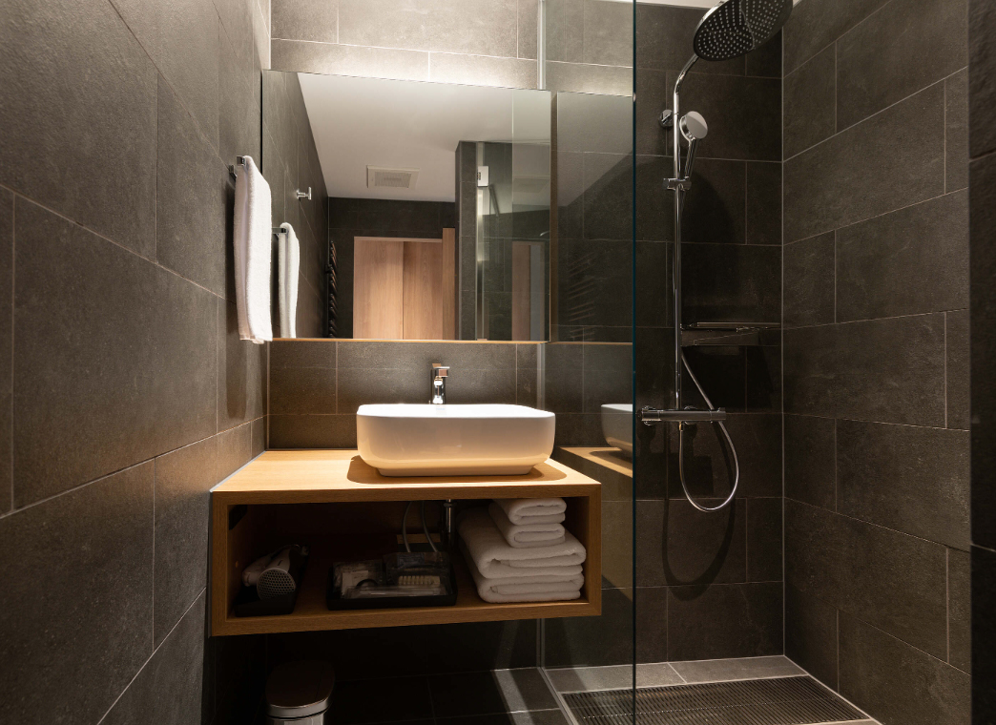
1 Bedroom Premier Suite
• Standard guests: 2; Max guests: 2
• 1 bedrooms, feature 1 bathrooms
• Size: 46 sqm (view indicative floorplan)
• Surrounded by picturesque landscape, Level 2-7
• Designer kitchen with fully equipped
• Climate Control system
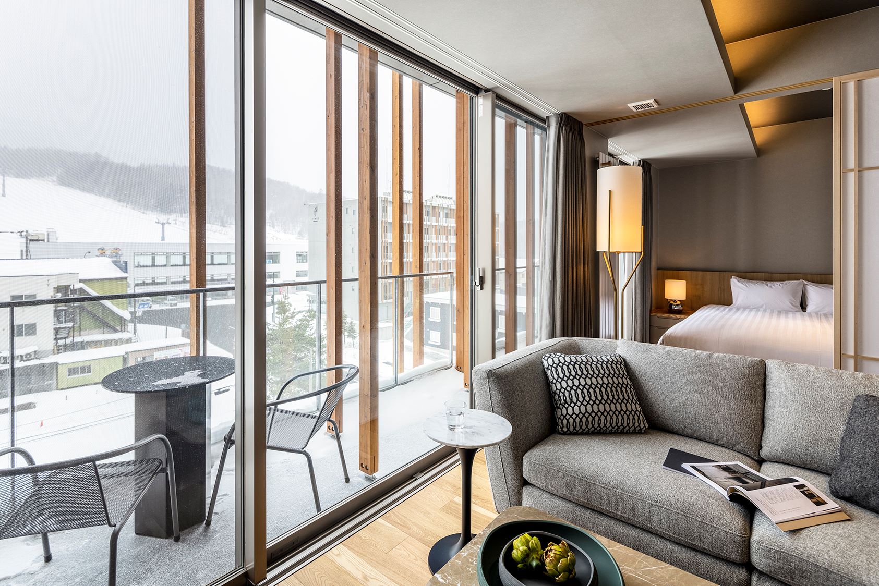
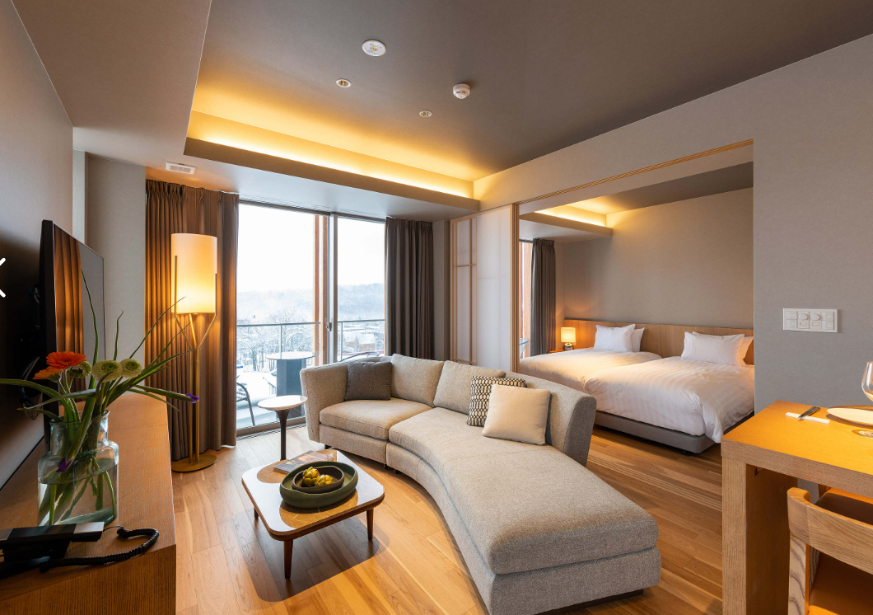
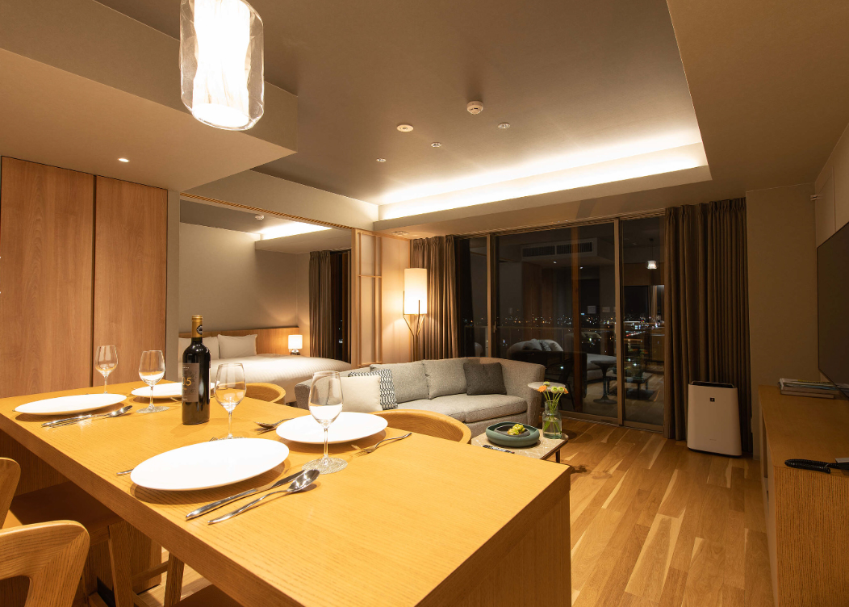
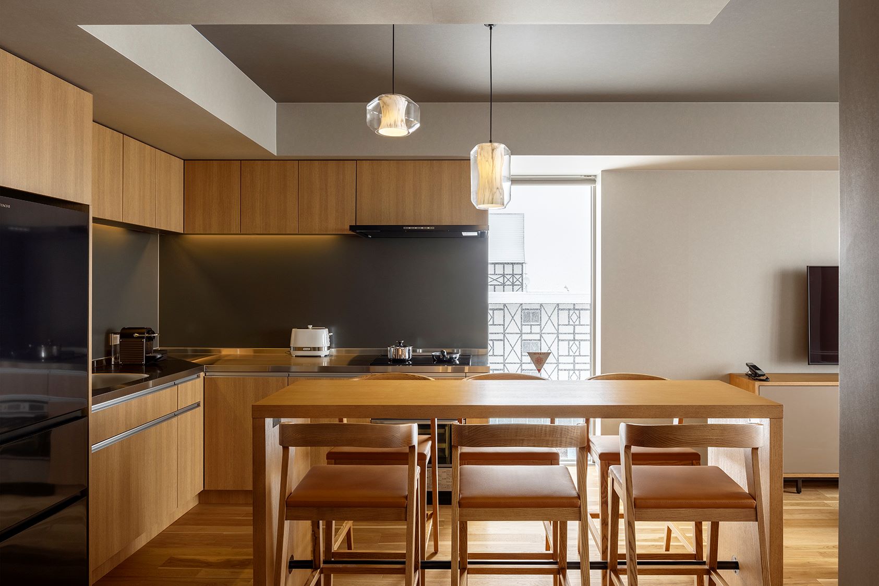
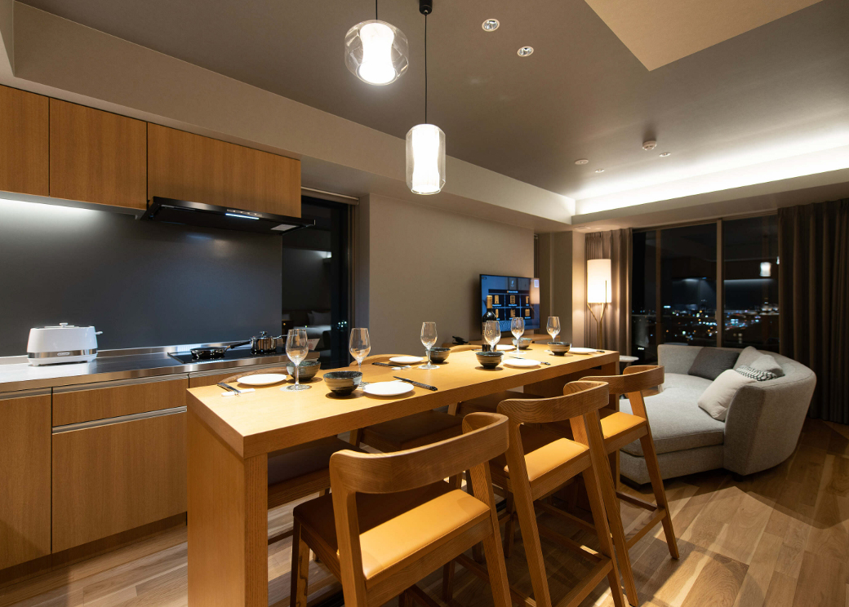
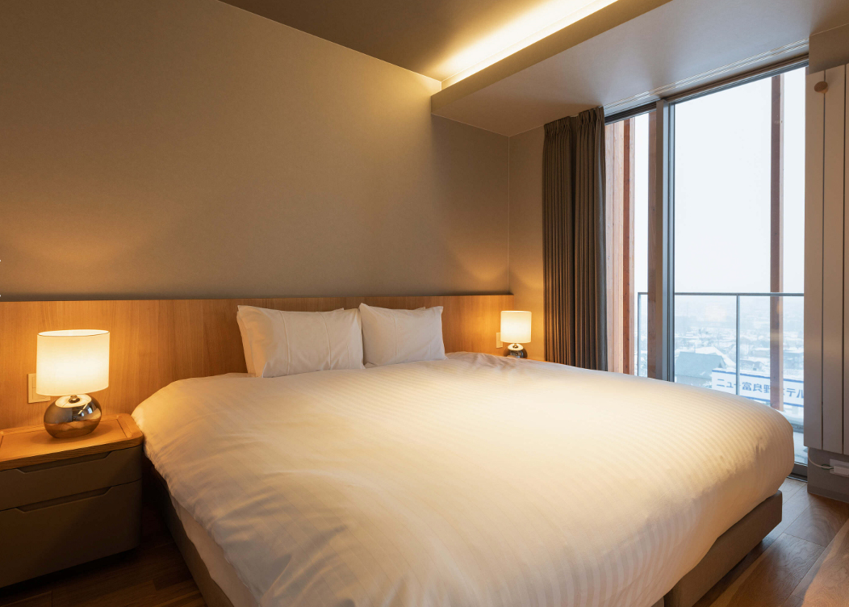
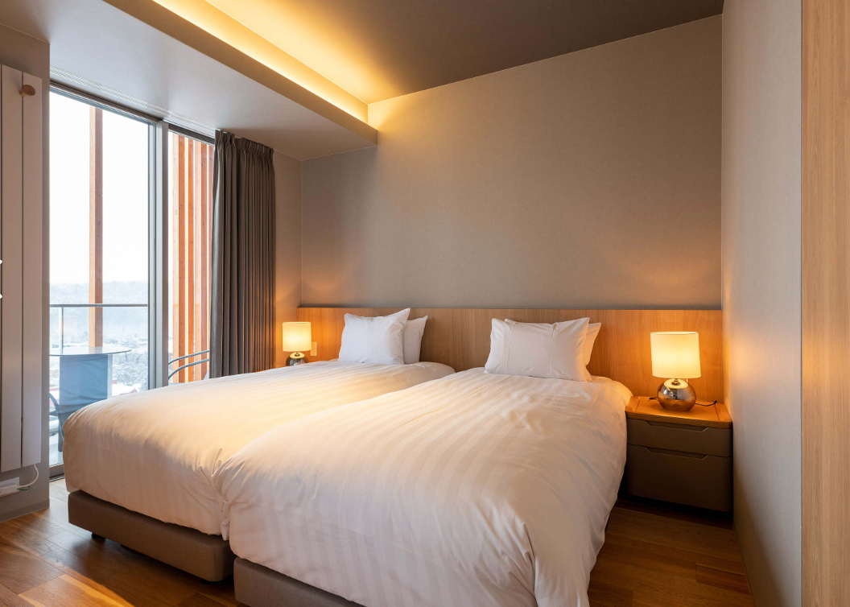
1 Bedroom Suite
• Standard guests: 2; Max guests: 2
• 1 bedrooms, feature 1 bathrooms
• Size: 36 sqm (view indicative floorplan)
• Surrounded by picturesque landscape
• Level 2-6
• Kitchenette
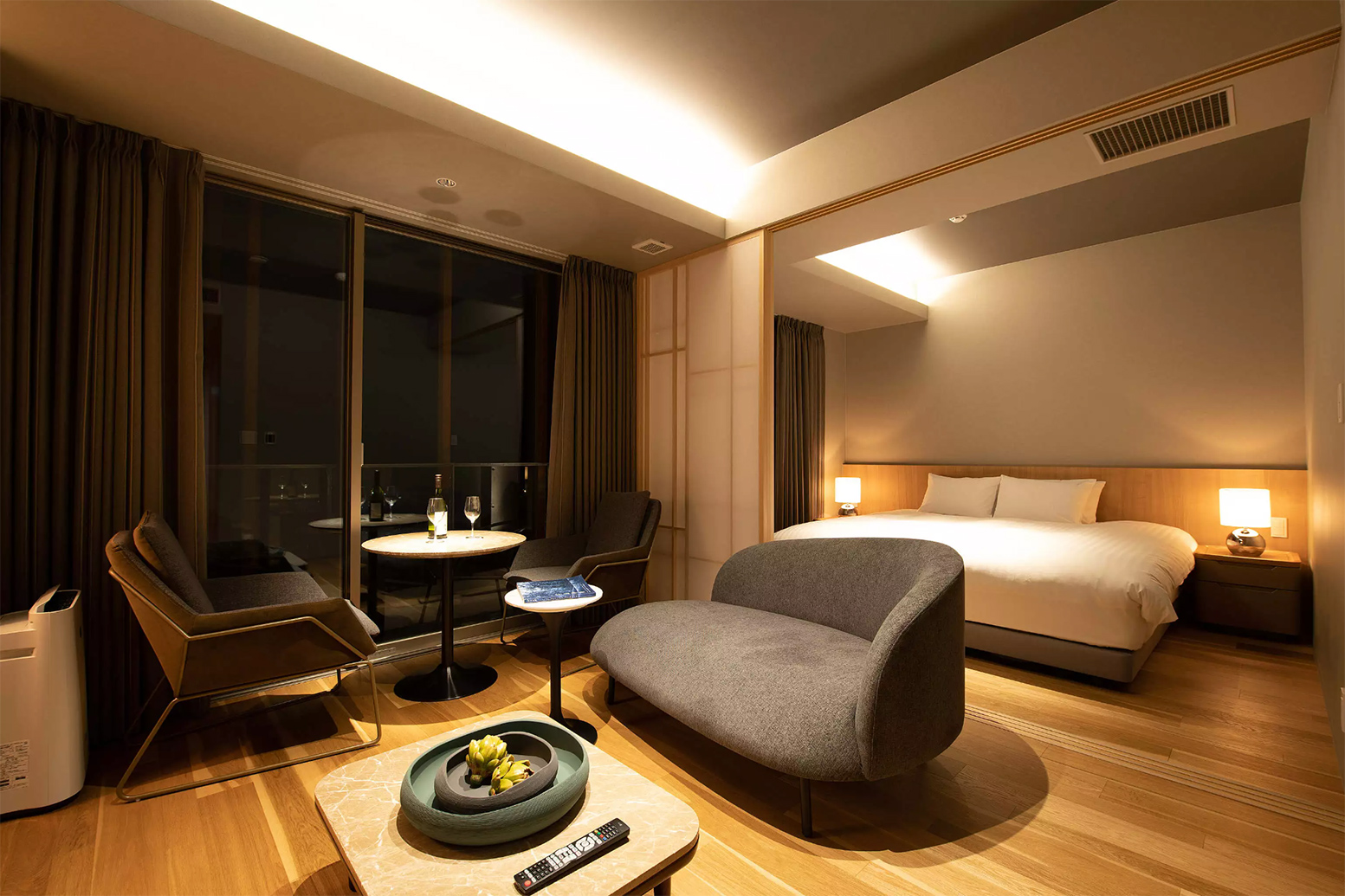
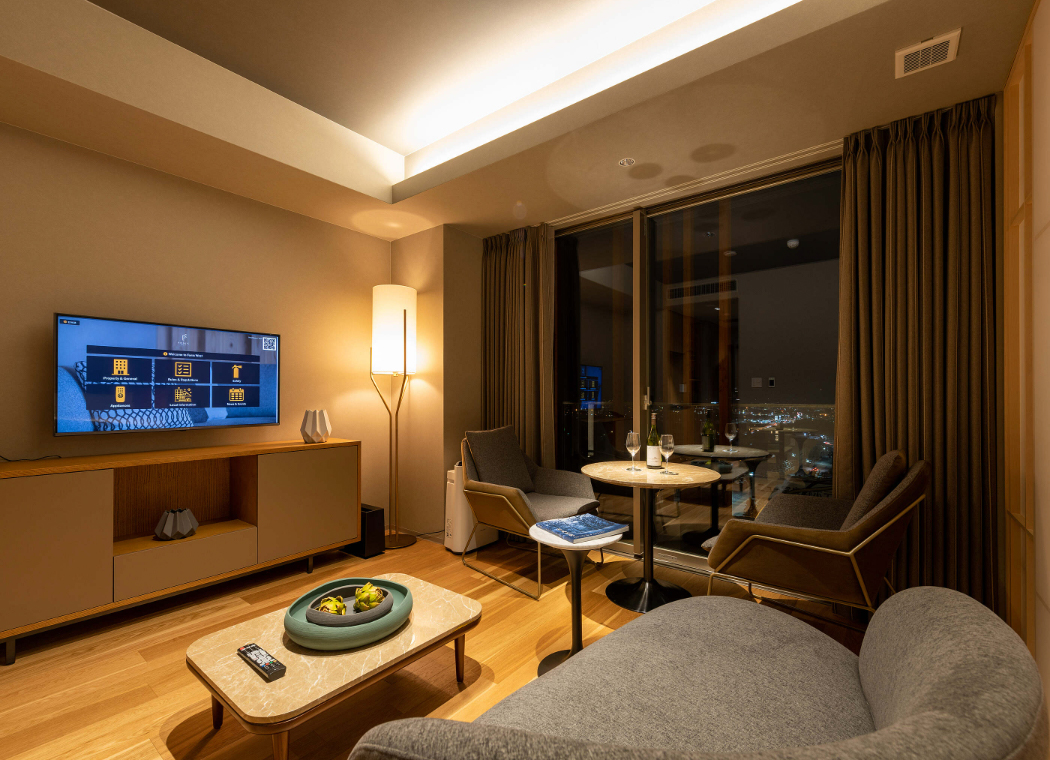
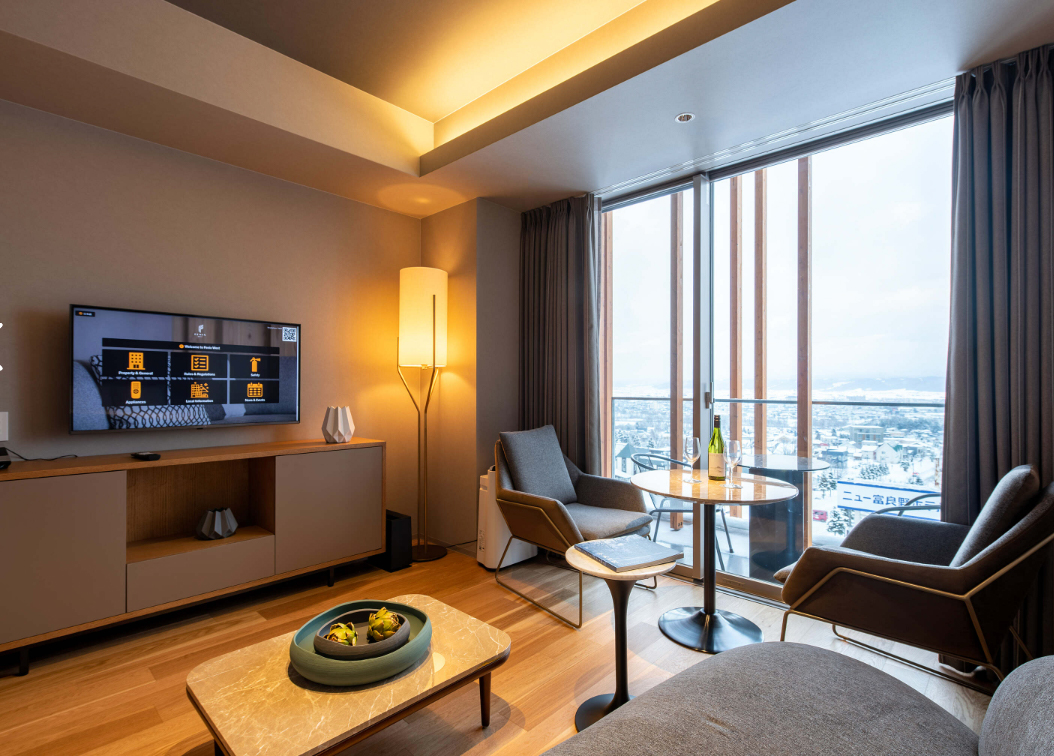
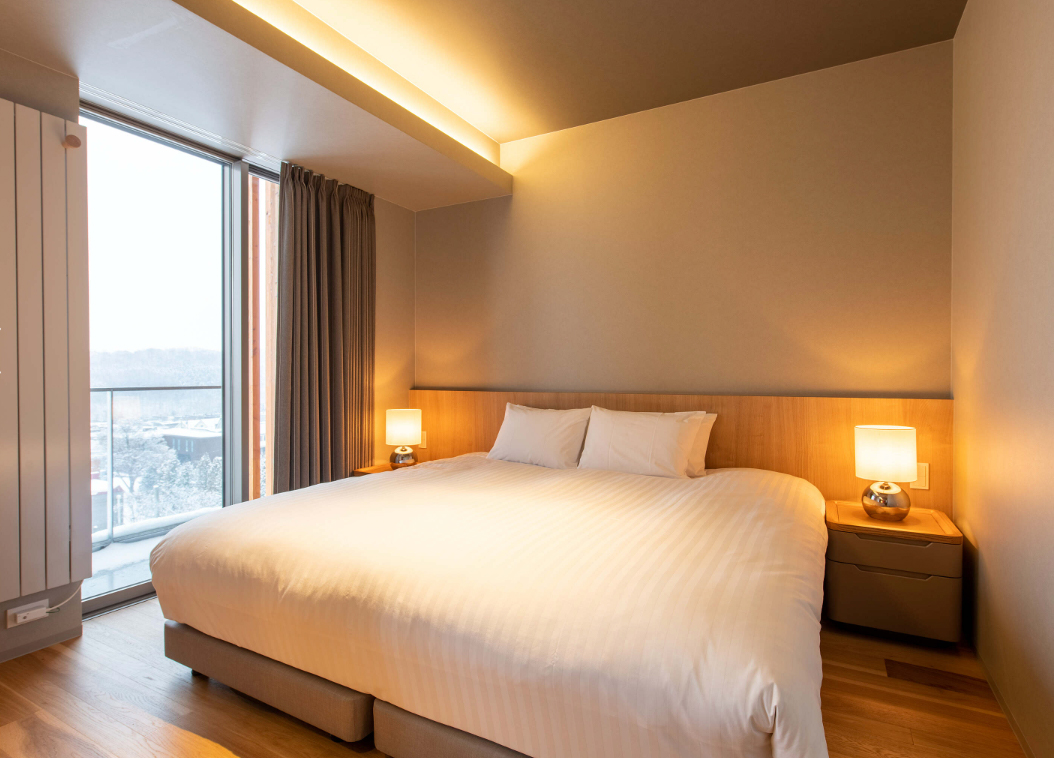
Superior Hotel Room
• Standard guests: 2; Max guests: 2
• 1 bedrooms, feature 1 bathrooms
• Size: 23 sqm (view indicative floorplan)
• Surrounded by picturesque landscape
• Level 2-7
• Nespresso Machine, Tea & Coffee
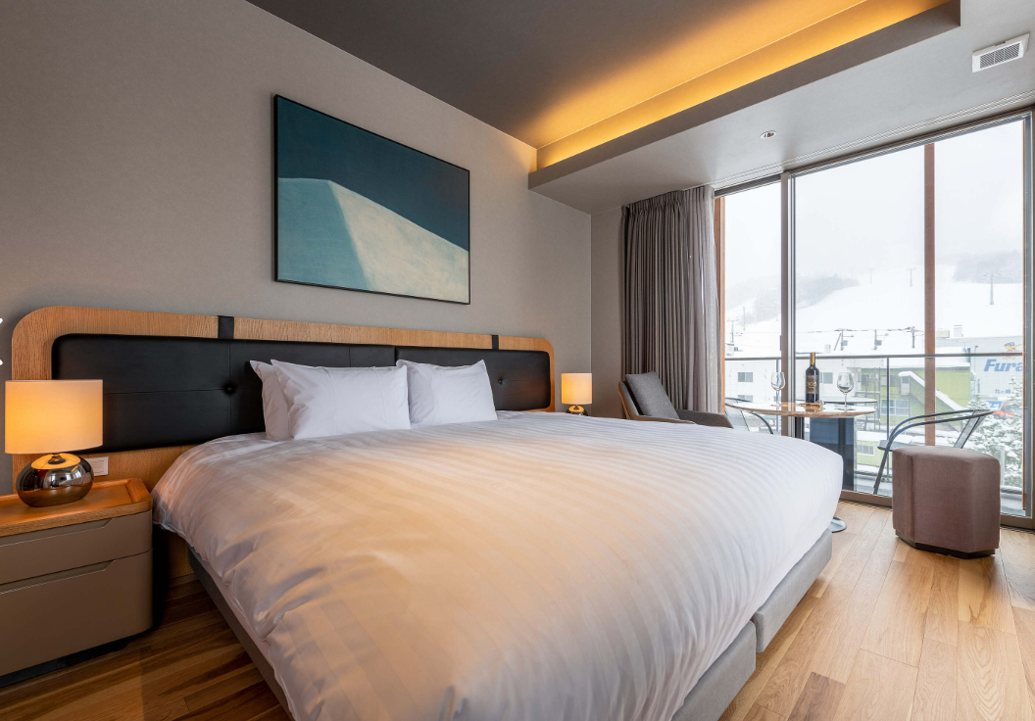
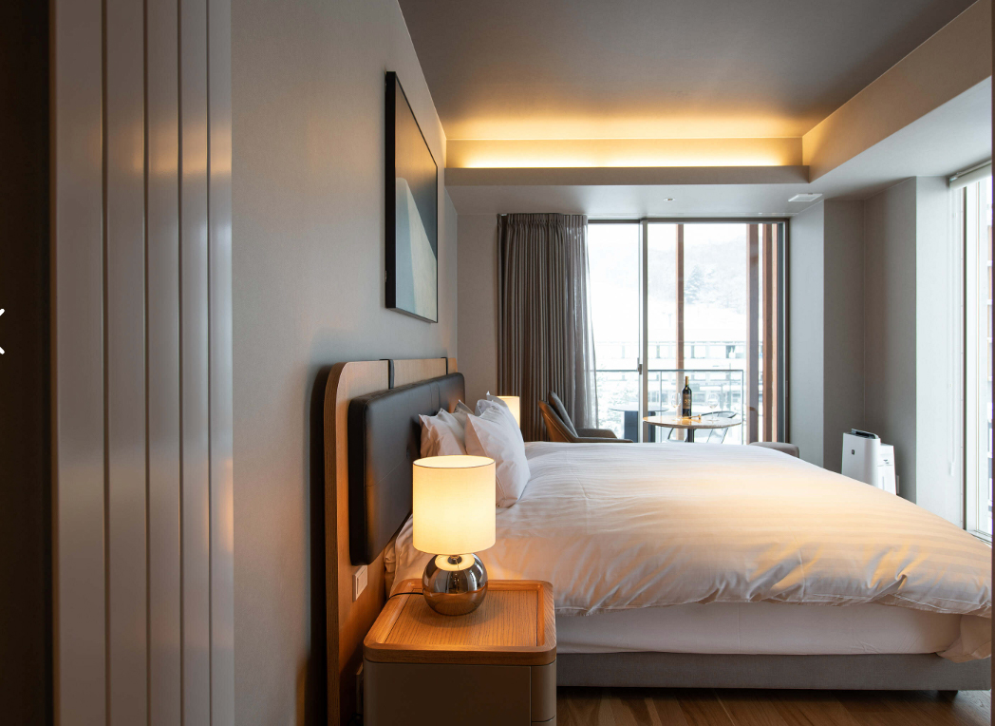
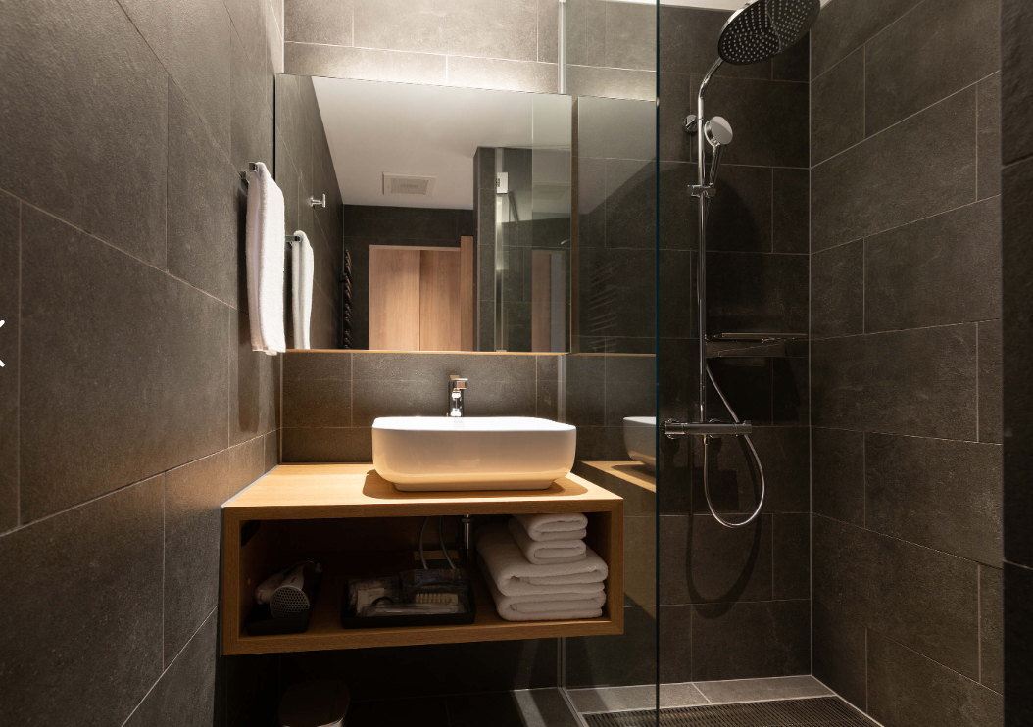
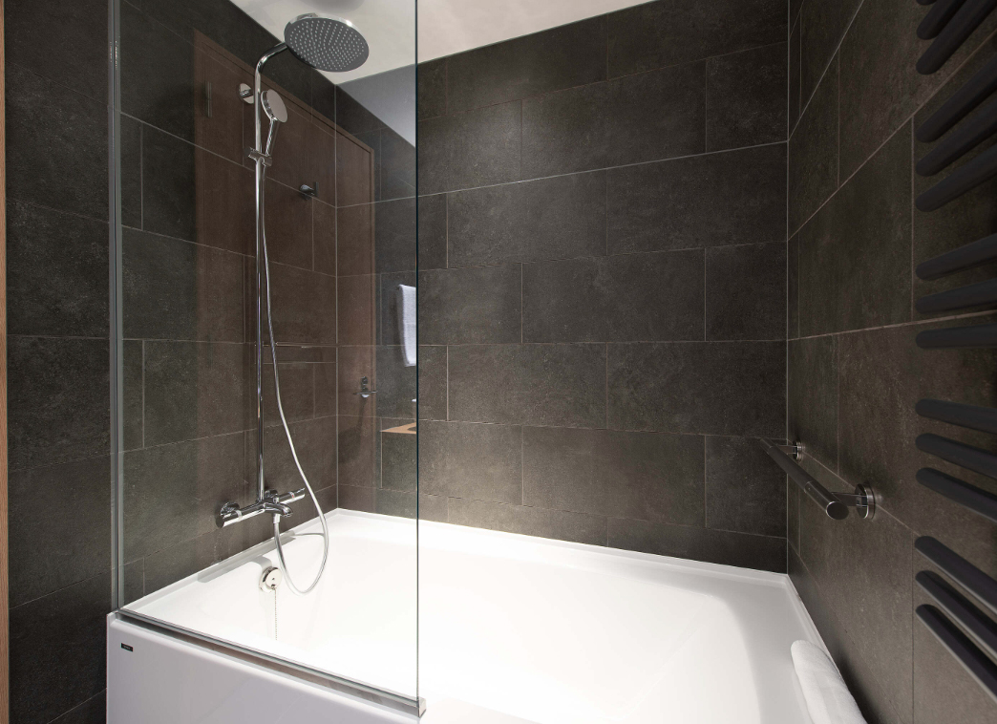
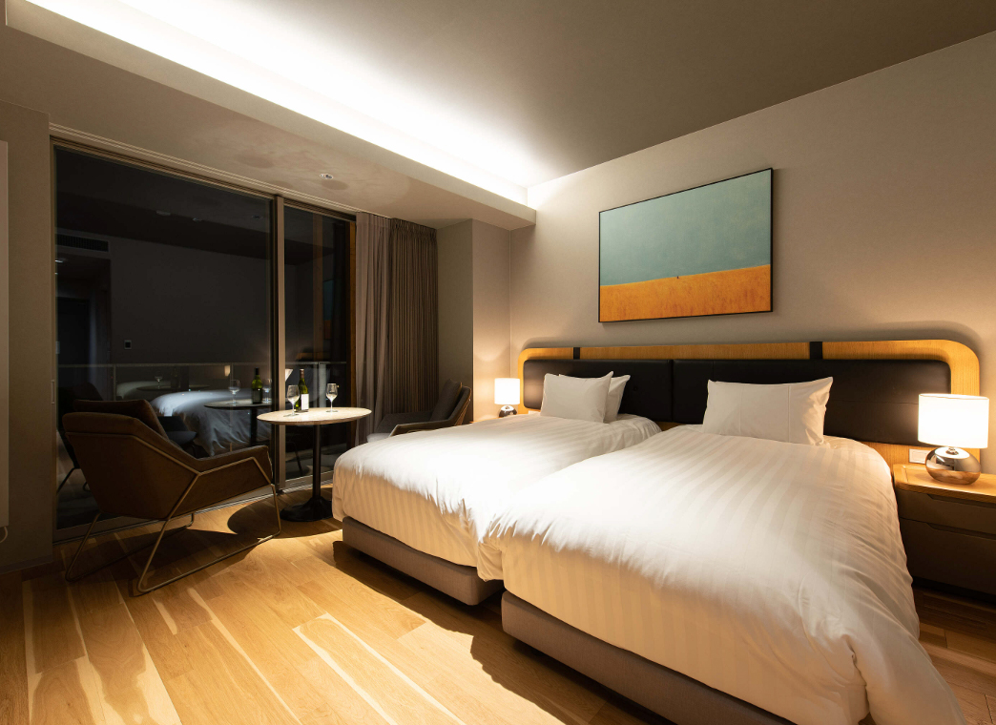
LET'S TALK ABOUT THAT TRIP
You can also write to us at Reservation@ZekkeiCollection.com, or call us at +81 3 64505996 or +852 2815 8870 (Monday to Friday). We’ll get back to you as soon as possible!
ZEKKEI PROPERTIES
HONG KONG
1001, 10/F, Officeplus
93-103 Wing Lok Street
Sheung Wan
Central
T. +852 2815 8870
JAPAN
Minami-10
Nishi – 14-1-25 Chuo-ku
Sapporo 064-0810
T. +81 (0)3 6450 5996
E. info@zekkei-properties.com